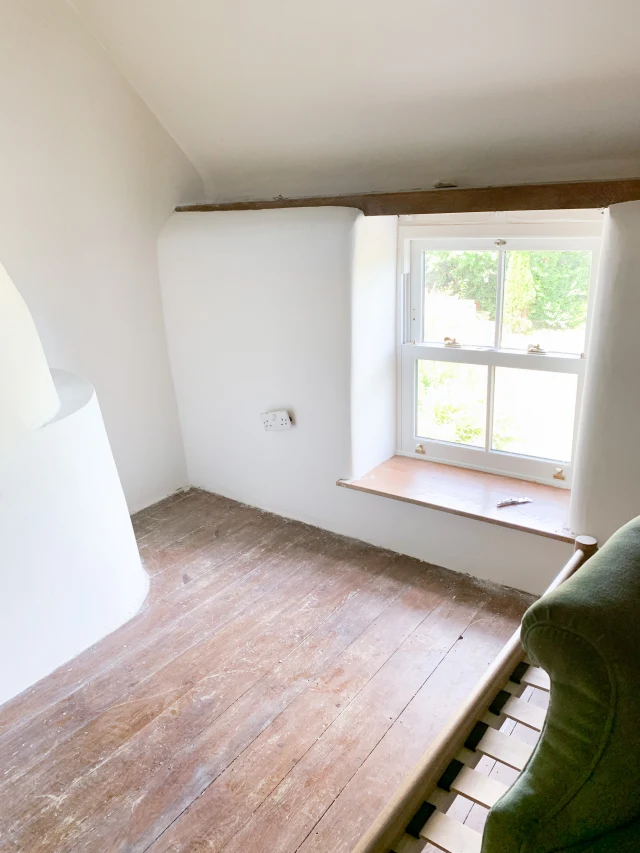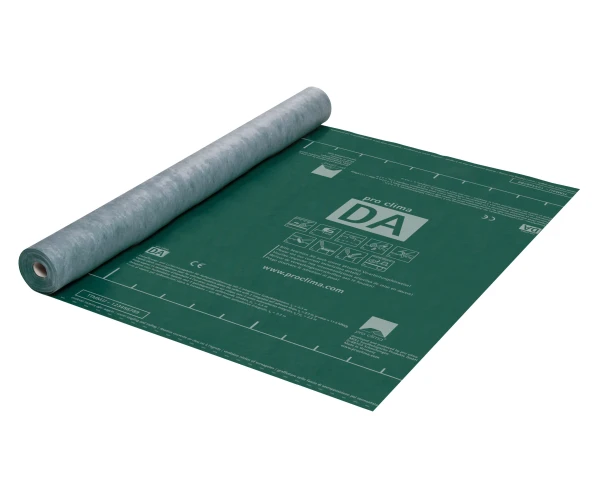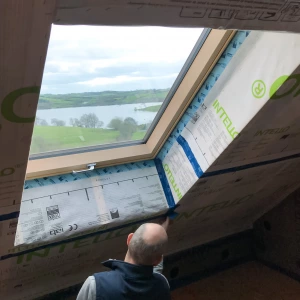Go to Section
Draughts from floorboards are typically caused by gaps between the boards themselves, and inadequate insulation or sealing around the edges of the room. Fixing this can help to reduce these draughts and make your home more comfortable and energy-efficient.

Why do floorboards get draughty?
In the UK and Ireland, the problem of draughty floorboards is a common one, because in older homes under-floorboard ventilation is an important part of the house’s design. There’s supposed to be a current of air flowing underneath your floorboards to protect the timbers against damp and rot.
Floors in older houses weren’t insulated as standard, and that means that this current of cold air is a problem if you want to keep your home heated. Wooden floorboards can shrink over time as they dry, slowly changing in shape for up to 100 years after they’re installed. Over time this can lead to gaps between them, which can allow draughts to enter and make the problem worse.
How do know my floorboards are the problem?
On average, about 10-20% of a home’s heat loss happens through its floor. If you have bare floorboards it might be obvious that draughts are coming from the floorboards, but if you have other floor coverings on top you may need to look for other signs, such as:
Dust and dirt patterns: if draughts are being pushed up from your floorboards and out of the side of carpets or other flooring, you may see streaks of dirt or dust that indicate a problem.
Squeaks and creaks: if your floorboards are squeaky, they may not be fitting together as well as they used to, and this could indicate a risk of draughts too.
Mould and condensation: if cold air passes from under your floor up into a heated room, it could cause condensation or mould around your floorboards.

If you want to solve the problem of cold floors and floorboard draughts, insulating under your floorboards is the best approach. However, it’s important that this is done in a way that’s sympathetic to the building – installing non-breathable insulation could lead to the build-up of moisture in the joists, causing damp and eventually rot.
Our Best Practice Approach to Insulating Suspended Timber Floors is a masterclass in fixing the problem once and for all, with all the information you need to fully insulate and seal your floor in a way that works with your home’s traditional construction to eliminate draughts whilst allowing your floor joists to breathe, preventing moisture buildup. In all cases whether insulated or not, it is essential to inspect the condition of the ground below the floor and ensure adequate ventilation is provided below the floor joists.
Other methods to reduce floorboard draughts
If a full insulation project like the one above isn’t on the cards right now, there are some other approaches you can take to help reduce draughts and make your living space more comfortable.
Inspect the floorboards: check your floors for gaps or cracks (doing this on a cold windy day could make it easier to figure out where draughts are coming from) and use a filler to seal them up. Wood filler or sealants can work to fill gaps between floorboards, as can specialist draught sealer products designed to be pushed between the gaps to fill them.
Seal around the edges of the room: The gap between your floor and your skirting board can be a common source of draughts, even if you’ve fixed gaps between the boards themselves, so ensure that this area is sealed too.
Check for leaks around pipes or wiring: Gaps around radiator pipes or where wiring has been fed between rooms can also lead to draughts. Finding and sealing these can make a big difference, even if they seem small – every little helps!
Insulate under engineered floors: if you have hardwood or laminate floors, ensure you’re using an insulating underlay to prevent the surface from becoming too cold.
Install draught excluders under doors leading to rooms with draughty floorboards. These can help reduce airflow from one area to another, and keep draughts isolated, allowing you to more effectively heat better-insulated areas of the house.
Use rugs or carpets over the floorboards. These provide an extra layer of insulation and can help to block draughts, as well as creating a warmer feel underfoot.
Install a chimney draught excluder such as Chimney Sheep, for when the fire is not in use. This will reduce draughts entering the building is other areas including floorboards.
Get expert help with your floorboard insulation project
If you have questions about selecting the right products for your insulation project, the expert team at Ecological Building Systems can provide help and advice.






