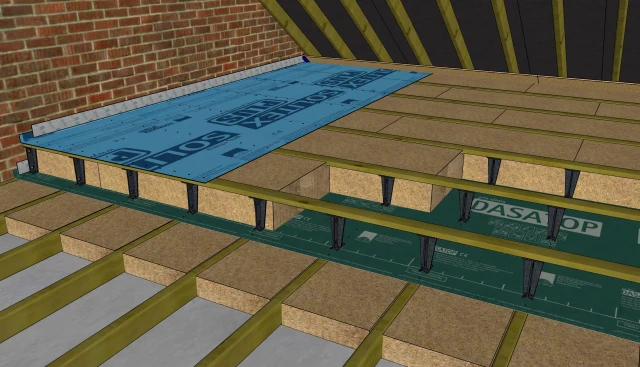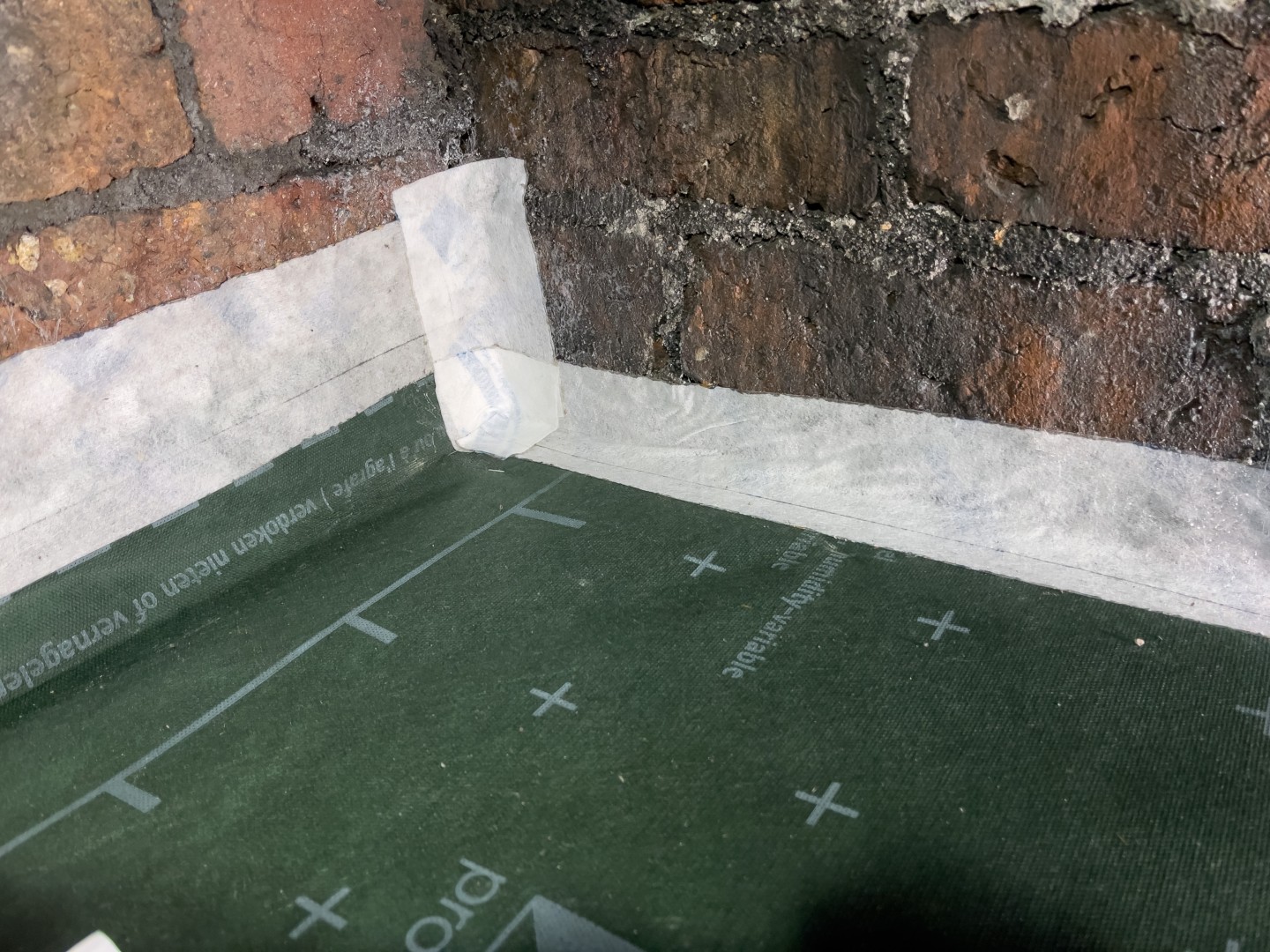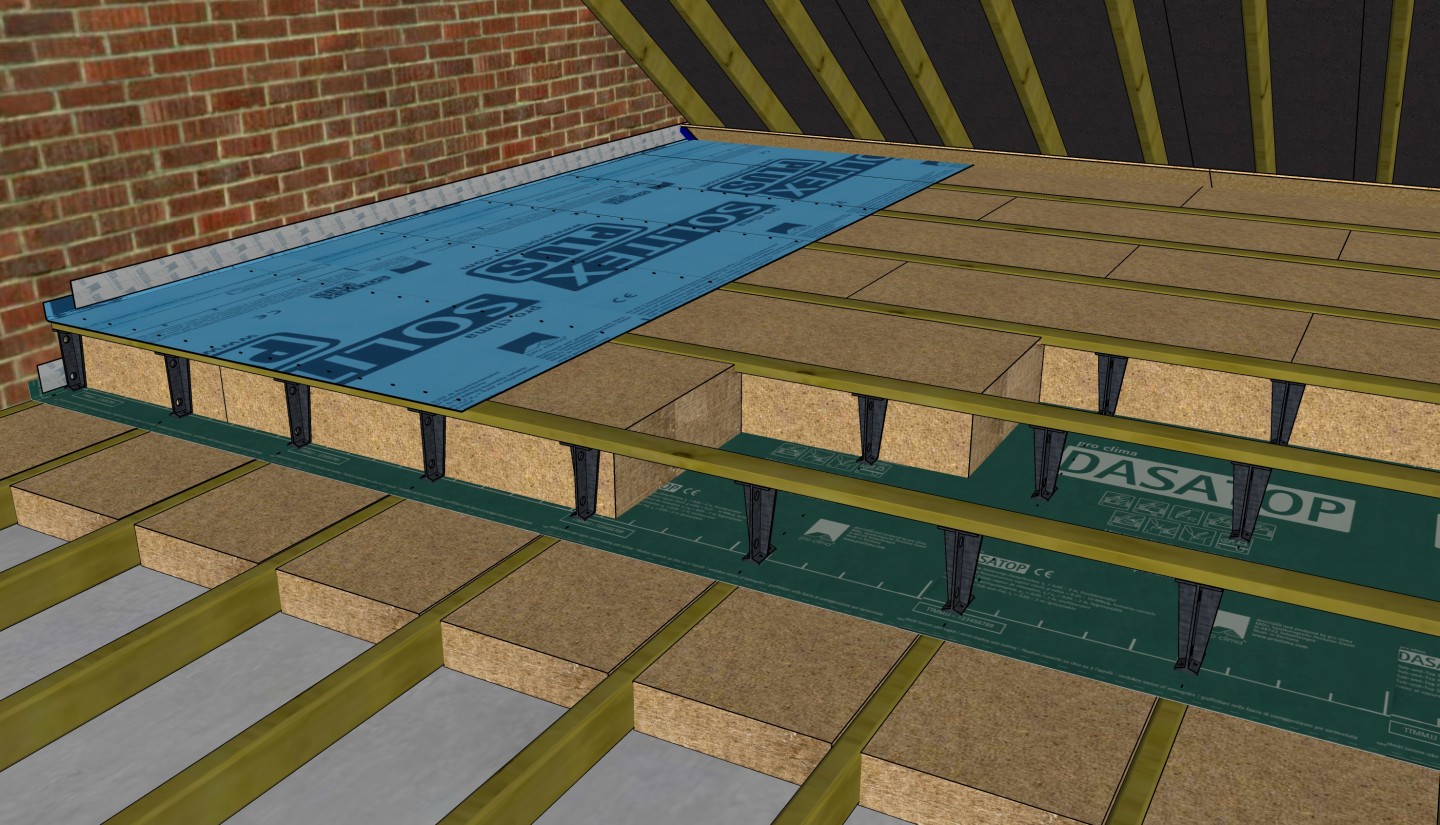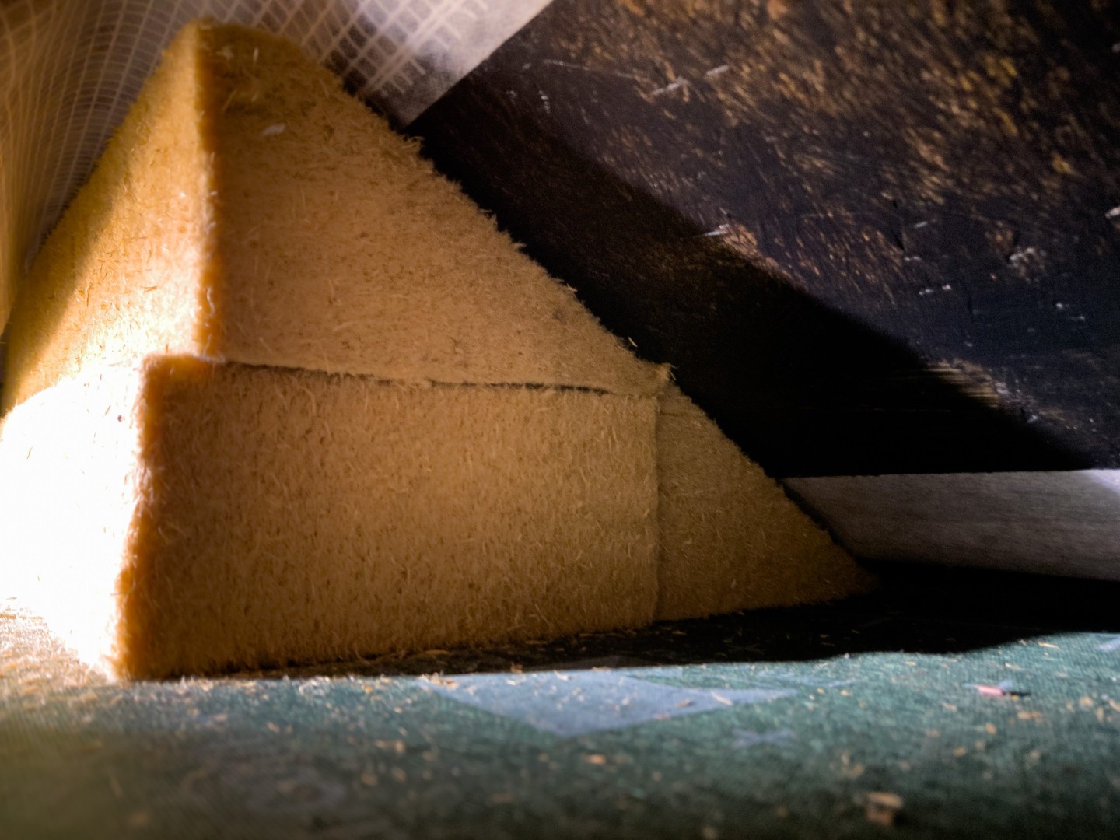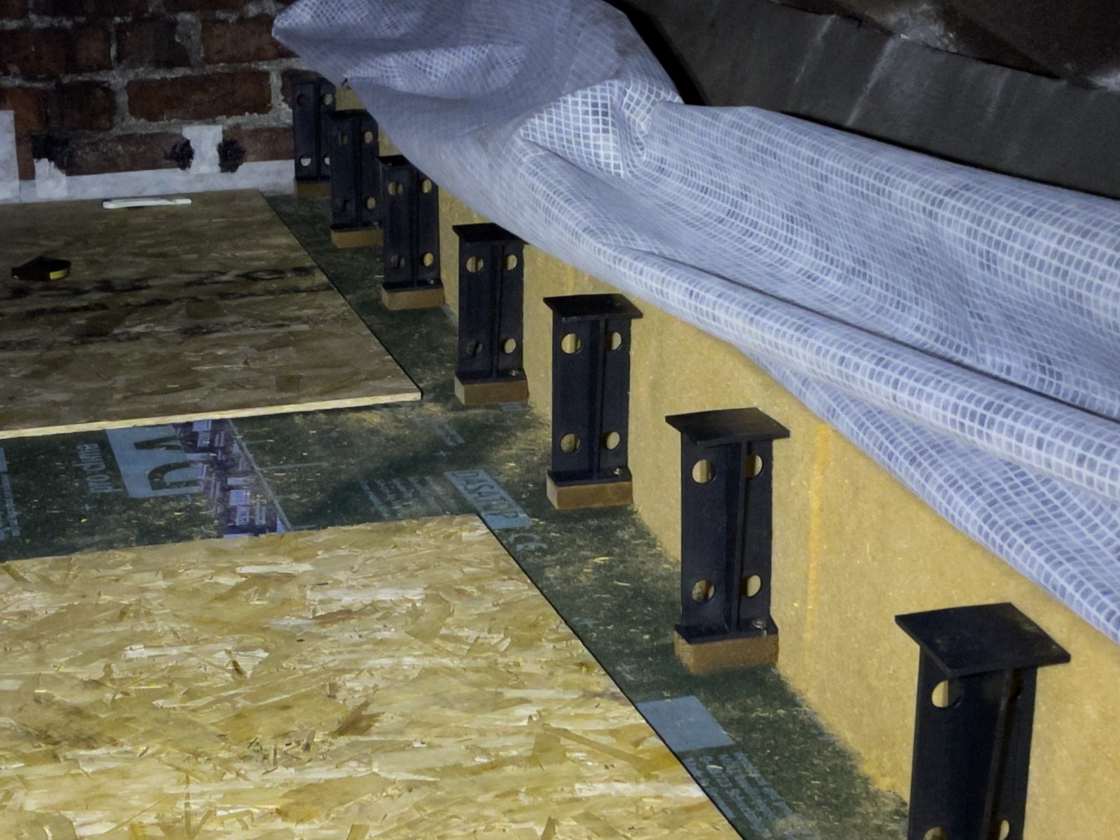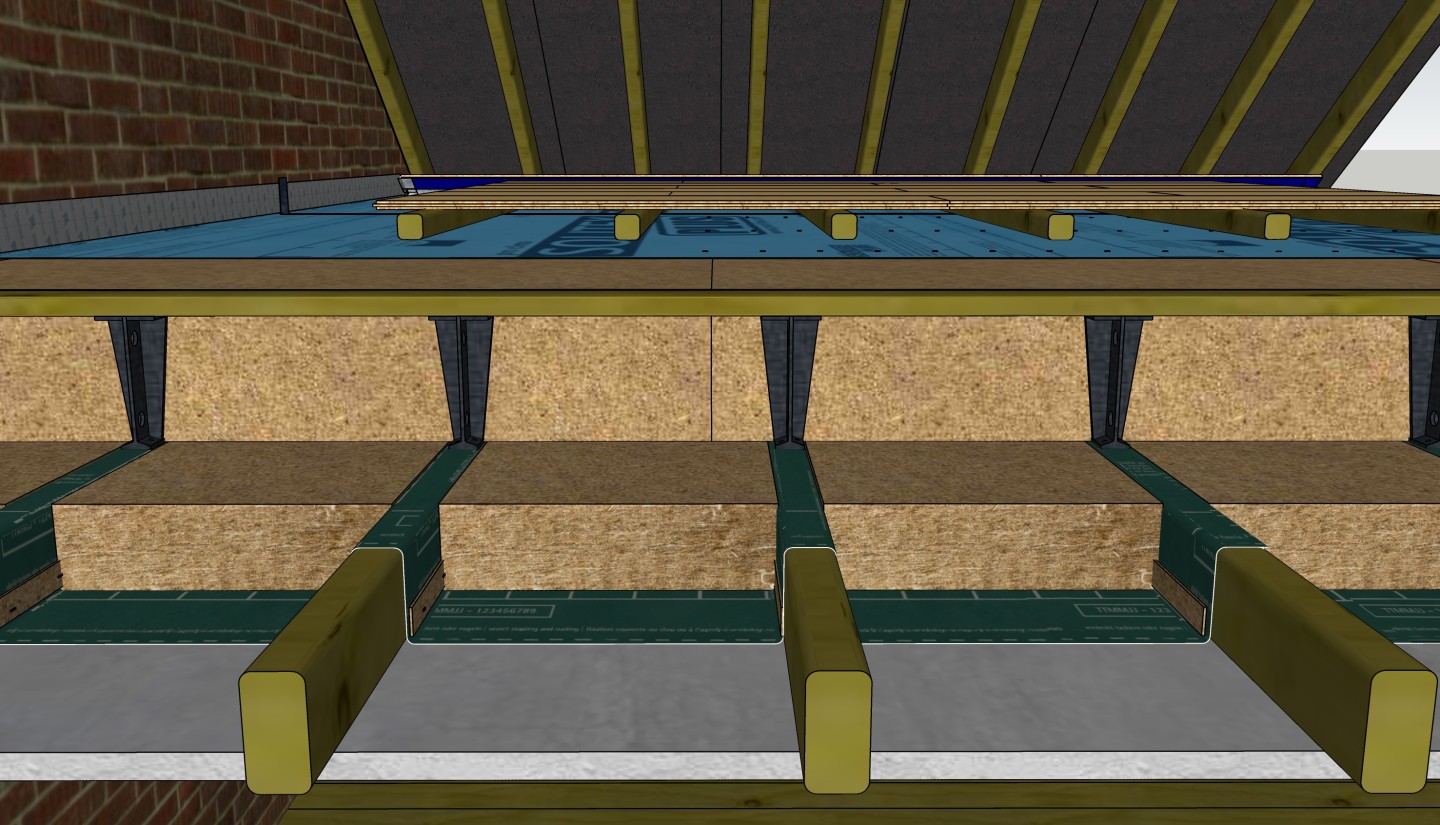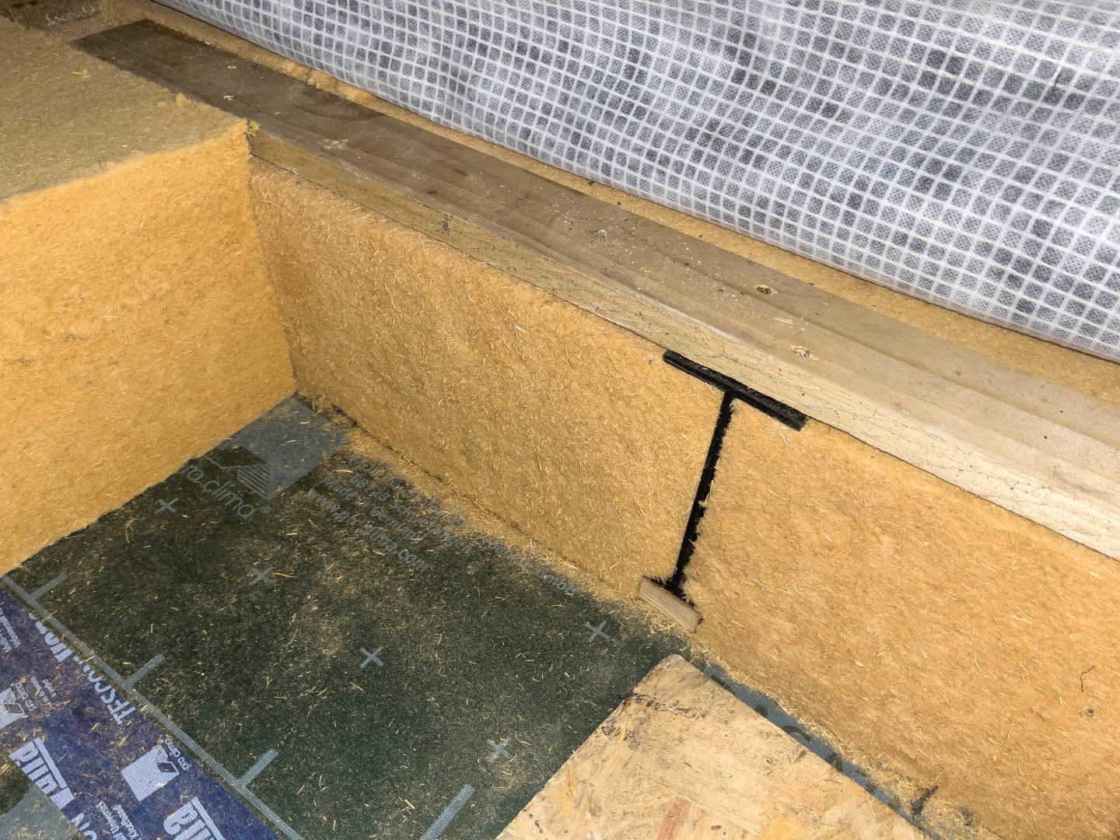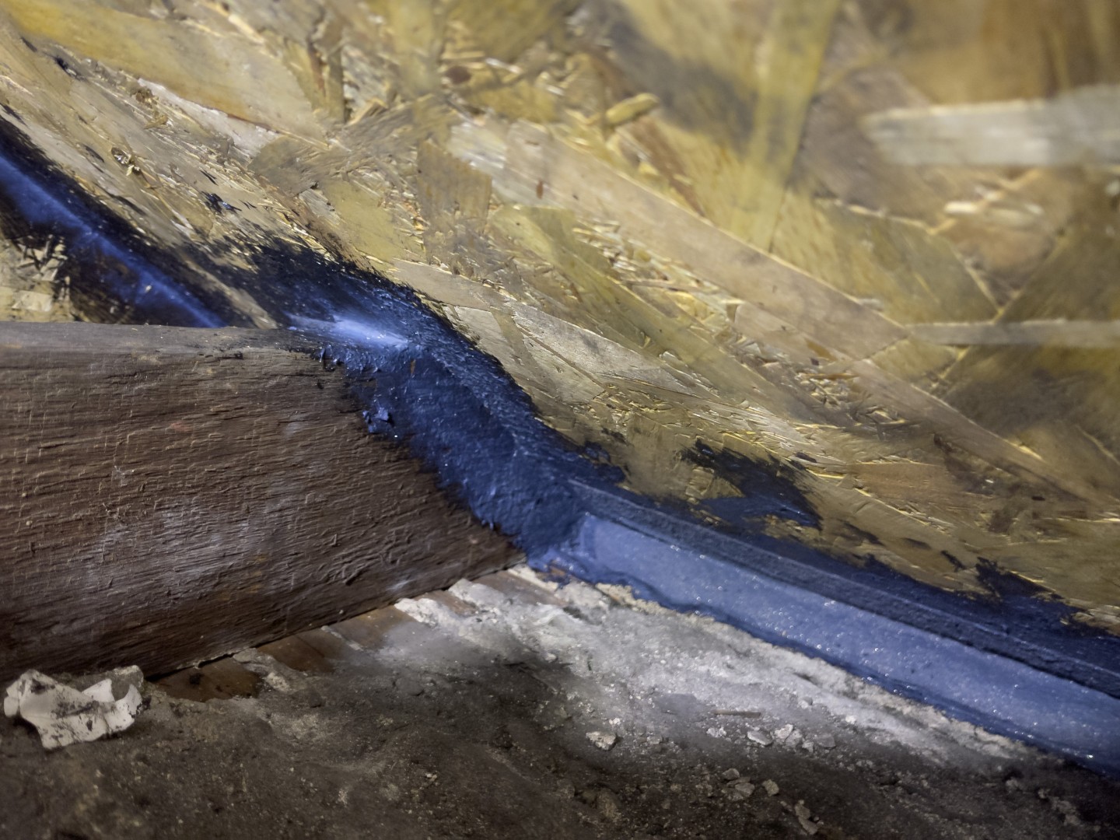Retro EcoLoft is a robust, natural insulation system designed to upgrade cold ventilated lofts in older or traditional homes. It delivers high-performance insulation and airtightness while safeguarding the building fabric through moisture-safe detailing. The system uses natural fibre insulation such as Gramitherm, IndiBreathe Flex, Gutex Thermoflex, or Thermafleece Cosywool* – all breathable, hygroscopic, and carbon-conscious – making it ideal for heritage retrofits or eco-minded renovations.
*Thermafleece Cosywool is only available in Ireland.
Warm, moisture-laden air from living spaces below will naturally rise into the loft, causing significant heat loss and increased condensation risk. Retro EcoLoft addresses this by combining natural insulation with Pro Clima’s intelligent airtight vapour control and windtightness systems, including Dasatop and Solitex Plus membranes. The result is a well-sealed and thermally stable loft.
Whether you're topping up existing insulation or starting fresh, Retro EcoLoft is compatible with a variety of roof forms and ceiling constructions within cold ventilated loft spaces. Its modular design makes it suitable for full loft upgrades, partial retrofits, or targeted airtightness improvements.
About Retro EcoLoft
Retro EcoLoft provides a safe and effective method to insulate cold ventilated lofts using a layered system of natural insulation, intelligent vapour control and windtight breathable membranes. The first layer of flexible natural fibre insulation is fitted tightly between joists, followed by a second cross-layer above to meet or exceed U-value targets.
Pro Clima Dasatop, an intelligent vapour control membrane, is laid flat over the insulation or draped between joists and taped airtight to walls and penetrations. This improves airtightness and controls moisture movement from below. For maximum performance, a windtight Pro Clima Solitex Plus membrane can also be installed over the insulation to prevent windwashing.
The system maintains vital ventilation at the eaves and avoids blocking airflow. Loft hatches, pipes and cables are detailed using Pro Clima grommets and tapes for complete continuity. The result is an airtight thermal envelope that protects the building fabric and improves comfort.

For a detailed installation guide and information on how Retro EcoLoft works, please read our blog post
Retro EcoLoft is a natural loft insulation solution that improves airtightness, thermal efficiency and condensation control in cold ventilated roofs. Using sustainable materials and intelligent membranes, it supports healthier indoor environments and long-term performance. The system is easy to install and is designed to work with breathable natural insulation build-ups, heritage buildings and modern retrofits alike.
Key Benefits
Improved airtightness
Dasatop membrane controls draughts and moisture vapour movement.
Moisture-safe design
Supports healthy roof ventilation while managing condensation risk.
Flexible insulation
Can be installed over existing insulation or as a complete build-up.
Thermal performance
Achieves U-values down to 0.11 W/m²K with appropriate build-up.
Storage compatible
Designed to work with raised loft flooring for storage access.
Retro EcoLoft can be installed in two different ways

Pro Clima Dasatop membrane intelligent and robust airtight vapour control membrane
IndiBreathe Flex insulation natural flexible insulation made from UK grown hemp and recycled jute fibres
Pro Clima Solitex Plus membrane reinforced windtight breathable roofing membrane for pitched roofs and for suspended timber floors
Pro Clima Contega Solido SL tape airtight masonry to membrane, door and window sealing tape
Loft Extenders to support loft flooring for storage
Membrane laid flat over joists
This faster, more practical approach allows for the airtight membrane to be installed flat across the top of the joists, above existing insulation. It’s ideal where the insulation between joists is still in good condition and offers a simple way to improve airtightness without fully clearing the loft. It allows existing insulation to be retained, minimising waste and disruption. Membrane installation is quicker and easier, especially when routing pipes and cables. Once laid and taped (Solido SL at the perimeter and Tescon Vana at overlaps), additional insulation, that must be twice as thick as what is between the joists, is then added over the membrane and topped with a windtight breather membrane. This is then taped for windtightness and optimum thermal performance. Note before applying the Solido SL tape, the wall will need to be clean, free of dust and debris and primed with Pro Clima Tescon Sprimer or Tescon Primer RP before the Solido SL tape is applied.
- Pro Clima Dasatop intelligent and robust airtight vapour control membrane with Pro Clima Tescon Vana tape used to seal the joins.
- IndiBreathe Flex natural flexible insulation made from UK grown hemp and recycled jute fibres. Other natural flexible insulation such as Gramitherm, Gutex Thermoflex and Thermafleece Cosywool* are available. *Note Thermafleece Cosywool is only available in Ireland.
- Pro Clima Solitex Plus reinforced windtight breathable roofing membrane for pitched roofs and for suspended timber floors
- Pro Clima Contega Solido SL airtight masonry to membrane, door and window sealing tape with Pro Clima Tescon Sprimer to prime the surface prior to applying airtight tapes.
- Loft Extenders (not supplied by Ecological Building Systems) to support loft flooring for storage

Pro Clima Dasatop membrane Intelligent and robust airtight vapour control membrane
IndiBreathe Flex flexible insulation made from UK grown hemp and recycled jute fibres
IndiBreathe Flex flexible insulation made from UK grown hemp and recycled jute fibres
Pro Clima Solitex Plus reinforced windtight breathable roofing membrane for pitched roofs and for suspended timber floors
Loft Extenders to support loft flooring for storage
Pro Clima Tescon Vana Multi-purpose airtight adhesive tape
Pro Clima Contega Solido SL Airtight masonry to membrane, door and window sealing tape
Membrane draped between joists
This method involves draping the membrane down between joists and back up, forming a cradle for new insulation to be inserted. It requires the full removal of existing insulation and a completely clear loft space for installation. With the vapour control membrane closer to the warm side, less insulation can be installed above the joists to reduce costs, if required. This method requires more membrane and tape, and it can take longer to install. However, it provides the same highly effective airtightness layer for deep insulation retrofits. Note before applying the Solido SL tape, the wall will need to be clean, free of dust and debris and primed with Pro Clima Tescon Sprimer or Tescon Primer RP before the Solido SL tape is applied
- Pro Clima Dasatop Intelligent and robust airtight vapour control membrane with Pro Clima Tescon Vana tape used to seal the overlaps.
- IndiBreathe Flex natural flexible insulation made from UK grown hemp and recycled jute fibres. Other natural flexible insulation such as Gramitherm, Gutex Thermoflex and Thermafleece Cosywool* are available. *Note Thermafleece Cosywool is only available in Ireland.
- IndiBreathe Flex insulation placed perpendicular to the lower level of insulation
- Pro Clima Solitex Plus reinforced windtight breathable roofing membrane for pitched roofs and for suspended timber floors
- Loft Extenders
- Pro Clima Tescon Vana multi-purpose airtight adhesive tape
- Pro Clima Contega Solido SL tape airtight masonry to membrane, door and window sealing tape with Pro Clima Tescon Sprimer used to prime the surface prior to applying airtight tapes.
Retro EcoLoft U-Values & Building Regulation Targets
Retro EcoLoft's high-performance natural insulation, combined with airtightness ensures U-Value targets are easily met. Building regulation U-values are summarised below.
| Country | Required U-value (extension of existing building) | Required U-value (refurbishment of existing building) |
|---|---|---|
| England | 0.15 W/m²K | 0.16 W/m²K |
| Wales | 0.15 W/m²K | 0.16 W/m²K |
| Scotland | 0.11 W/m²K | 0.15 W/m²K |
| Ireland | 0.16 W/m²K | 0.16 W/m²K |
A typical loft or attic space can accommodate 100mm of insulation between the joists. This small amount of insulation, on its own, reduces the heat loss by 85%. With Retro EcoLoft, the thickness of the insulation above the joists can be varied to easily meet any u-value target. The following table shows what u-values are achievable with different thicknesses.
| Insulation Type | Total between joists | Total above joists | Loft hatch insulation | U-Value W/m²K |
|---|---|---|---|---|
| No insulation (uninsulated) | ...... | ...... | ...... | 2.5 |
| Only between joists* | 100mm | ...... | ...... | 0.39 |
| Indibreathe Flex (above and between joists) | 100mm | 140mm | 50mm | 0.16 |
| 100mm | 160mm | 50mm | 0.15 | |
| 100mm | 260mm | 50mm | 0.11 |
* It is common for 100mm of loft insulation to already be installed between the joists.
These U-values account for thermal bridging through the timber joists. In compliance with regulation standards, the percentage of timber included in the calculation was 9%.



