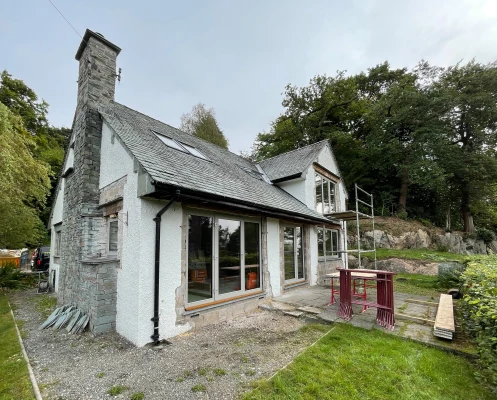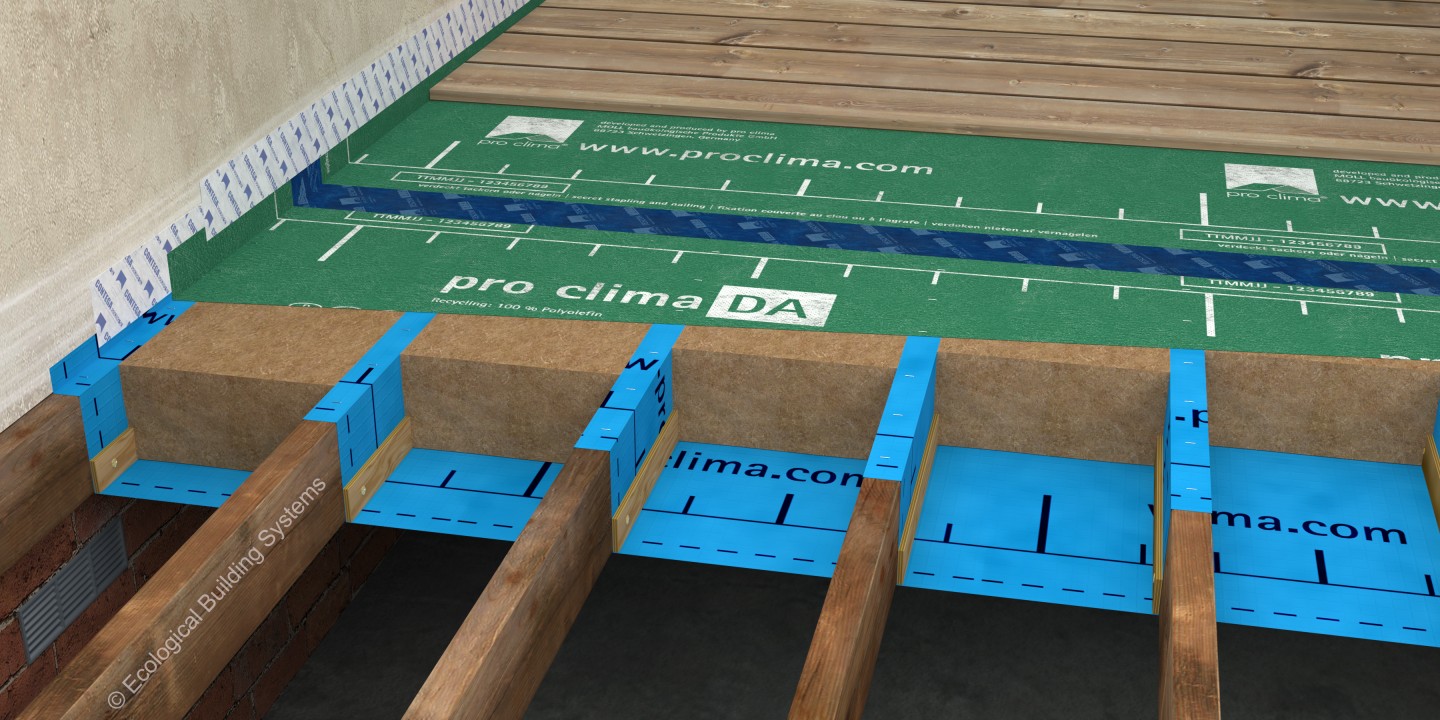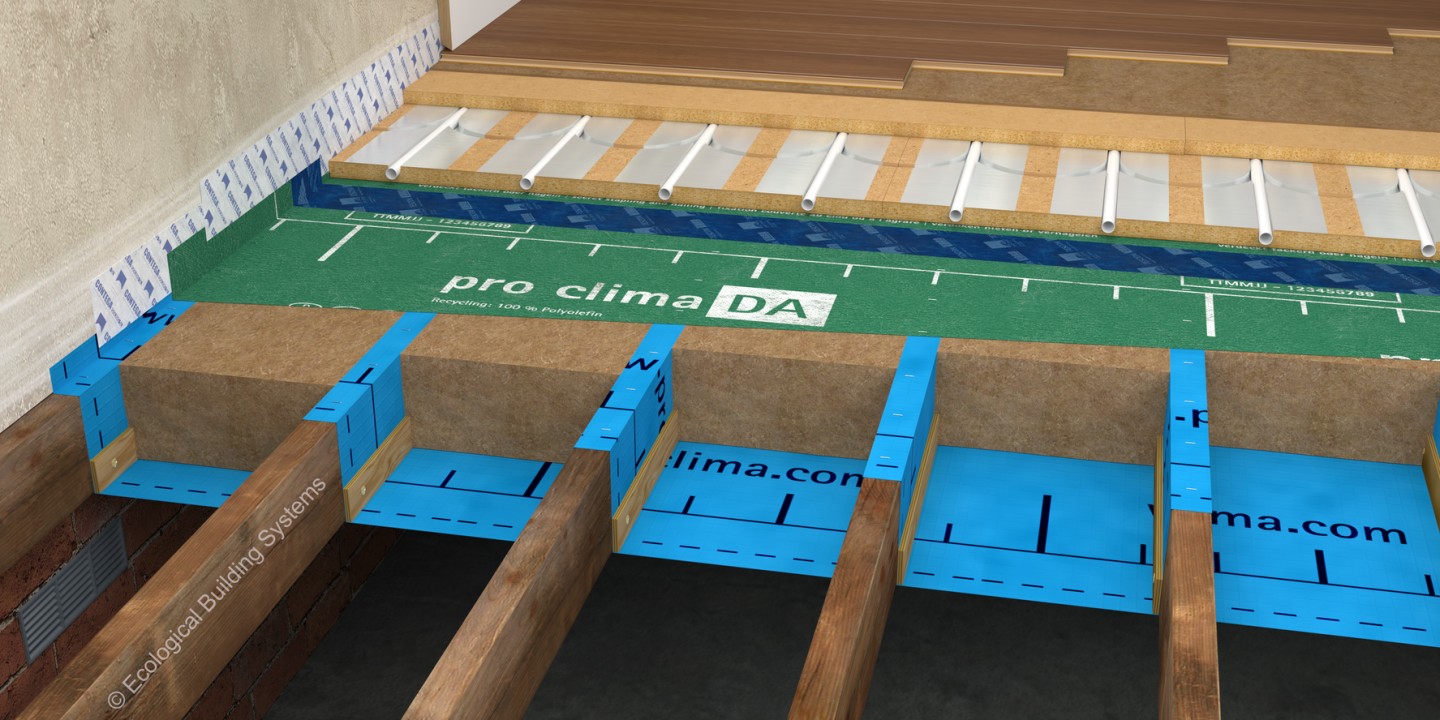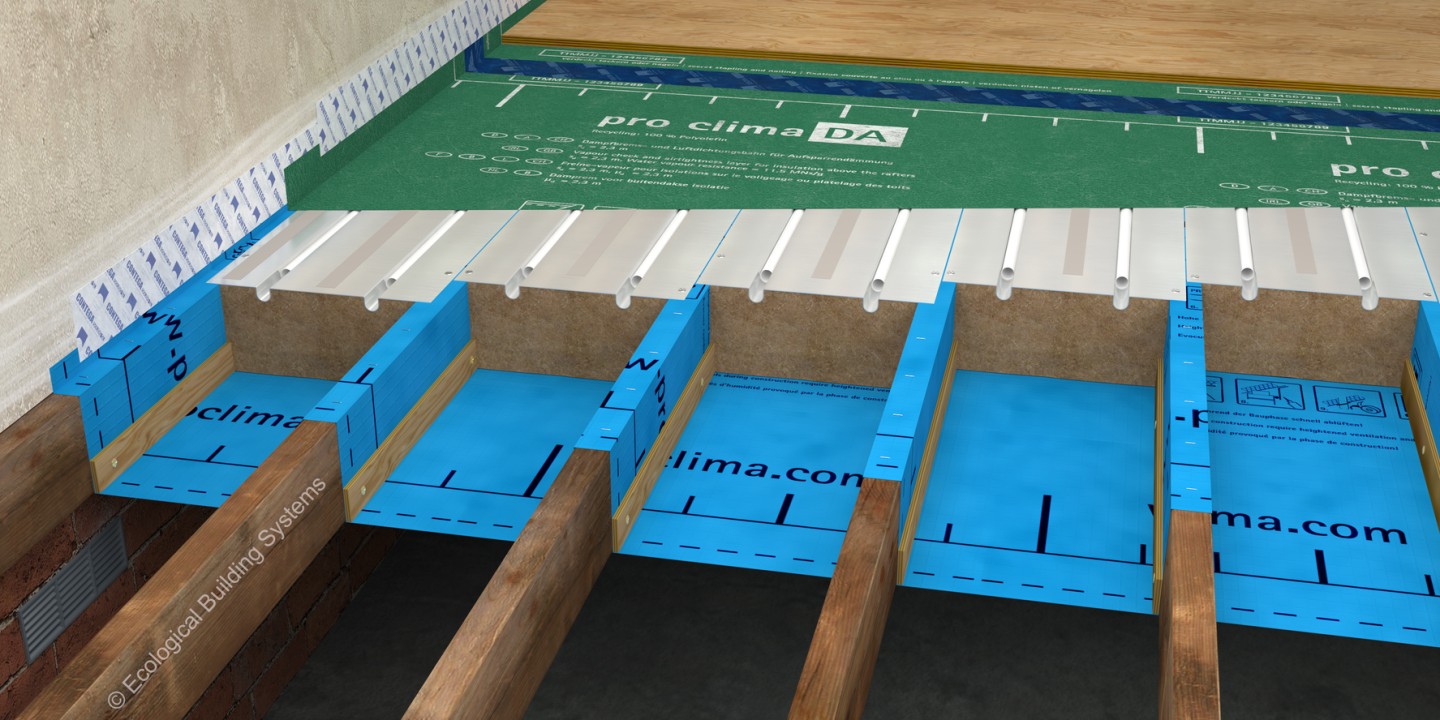The Retro EcoFloor™ system provides an effective solution for insulating suspended timber floors, tackling the thermal inefficiencies of traditional construction while maintaining the aesthetics and integrity of heritage buildings. Combining cutting-edge breathable membrane technology with natural, hygroscopic insulation materials, Retro EcoFloor™ ensures a seamless blend of energy efficiency, comfort, and durability.
This system is specifically designed to address the common issues related to uninsulated suspended timber floors. These include significant heat loss, draughts, and air leakage, which can result in increased energy bills and reduced living comfort. Retro EcoFloor™ effectively reduces heat loss and maintains structural integrity by using a combination of Pro Clima airtight and windtight membranes, IndiBreathe Flex insulation, and Pro Clima airtight sealing solutions.
The system is designed to enhance breathability and windtightness, providing optimal insulation performance and protection against dampness, mould, and condensation. IndiBreathe Flex is a natural, flexible insulation that accommodates structural movement and maintains its integrity over time. The system, combined with strong airtight membranes, establishes a lasting barrier against air leakage and ensures a healthy internal environment.
Retro EcoFloor™ is an ideal option for homeowners looking to enhance the energy efficiency of their heritage or traditional property. The innovative design and thoughtful material selection facilitate easy installation, while the long-term benefits provide outstanding thermal performance and improved comfort for many years.
About Retro EcoFloor™ System
Retro EcoFloor™ enhances the performance of suspended timber floors through the use of a vapour control membrane and breathable windtight membrane, natural insulation, and airtight materials. Pro Clima Solitex Plus offers windtight protection, effectively preventing air infiltration and enhancing insulation performance. This robust membrane forms a durable support for the Indibreathe Flex insulation, a sustainable, breathable material that offers excellent thermal performance while resisting slumping and decay.
The airtight vapour control membrane (Pro Clima DA or Intello Plus), positioned above the insulation, effectively retains moisture and warm air within the living space to prevent it condensing on cold surfaces underneath the floor. It also blocks the escape of dust and debris. The seamless integration of these components creates a high-performance airtight thermal barrier that minimises heat loss, eliminates draughts, and supports long-term structural integrity.
The Retro EcoFloor™ system is easy to install and ideal for heritage properties. It preserves the natural character of timber floors while offering outstanding energy efficiency, reduced heating costs, and a more comfortable indoor environment.
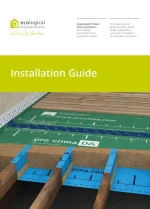
Download our Installation Guide
This detailed installation guide explains the two main installation methods for Retro EcoFloor™.
Retro EcoFloor™ delivers an innovative solution for improving the thermal efficiency of suspended timber floors. This system ensures superior energy performance without compromising the character of heritage properties. The windtight breathable membrane prevents draughts and thermal bypass, while natural insulation offers excellent thermal resistance and long-term durability. The inclusion of an airtight vapour control layer enhances moisture control and eliminates heat loss, improving overall comfort and reducing energy costs. This carefully designed system works harmoniously with traditional timber structures, ensuring that both aesthetics and structural integrity are maintained. Retro EcoFloor™ is a sustainable, efficient, and practical choice for retrofitting suspended floors in heritage and traditional homes.
Key Benefits
Enhanced Energy Efficiency
Minimised heat loss through a windtight, insulated system
Breathable Design
Natural, vapour-permeable materials prevent damp and mould
Sustainable Insulation
Made with natural, eco-friendly materials like Indibreathe Flex
Airtight Protection
Pro Clima membranes eliminate air leakage and maximise insulation performance
Preservation of Heritage
Maintains the character and aesthetics of timber floors
Durability
Long-lasting materials resist structural movement and maintain thermal integrity
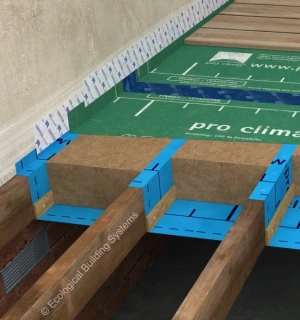
Pro Clima Tescon Sprimer Airtight tape surface primer
Pro Clima Contega Solido SL Airtight masonry to membrane, door and window sealing tape
IndiBreathe Flex Natural flexible insulation made from UK grown hemp and recycled jute fibres
Pro Clima Solitex Plus Reinforced windtight breathable roofing membrane for pitched roofs and for suspended timber floors
Pro Clima DA Airtight Weather Resistant Vapour Control Membrane
Pro Clima Tescon Vana Multi-purpose airtight adhesive tape
Installation from Above
- Pro Clima Tescon Sprimer primes the wall for best application of the Contega Solido tape
- Pro Clima Contega Solido SL tape seals the Solitex Plus to the wall
- IndiBreathe Flex Natural flexible insulation made from UK grown hemp and recycled jute fibres
- Pro Clima Solitex Plus Reinforced windtight breathable roofing membrane for pitched roofs and for suspended timber floors
- Pro Clima DA Airtight Weather Resistant Vapour Control Membrane
- Pro Clima Tescon Vana tape used to seal overlaps of the Pro Clima DA
Please see our blog for more information and comprehensive installation guide for a suitability checklist and fully detailed installation instructions.
Before starting the installation, it is crucial to confirm the system is suitable and all necessary preparations and precautions are completed before work begins. Please see our comprehensive installation guide for a suitability checklist and fully detailed installation instructions.
To install this underfloor insulation system from above, you need to remove the floorboards and skirting to gain direct access to the joists. Start by examining the area for any indications of moisture or wood decay—address any issues by repairing or replacing the affected sections before moving forward. Ensure proper ventilation through air vents, as insulating the floor will eliminate the airflow previously transferring from the room to the crawlspace.
Once the boards are removed, inspect the joists for hazards such as nails or sharp edges and resolve any issues found. Position the Pro Clima Solitex Plus membrane perpendicular to the joists to create a cradle for the insulation. Loosely secure the membrane with staples, then tightly fasten it using strips of hardboard or lath to prevent tearing and ensure airtightness. Seal the overlaps with Pro Clima Tescon Vana tape, then prime the wall with Pro Clima Tescon Sprimer and seal the edges with Pro Clima Solido SL airtight tape.
Indibreathe Flex insulation can then be friction-fitted between the joists. Complete the process by installing the Pro Clima DA vapour control membrane and sealing the overlaps with Pro Clima Tescon Vana tape, then prime the wall with Pro Clima Tescon Sprimer and seal the edges with Pro Clima Solido SL airtight tape to ensure airtightness before replacing the floorboards and skirting.
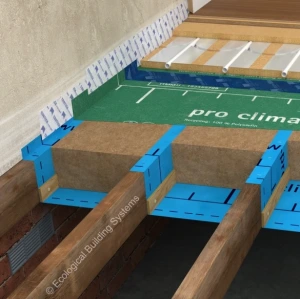
Pro Clima Tescon Sprimer Airtight tape surface primer
Pro Clima Contega Solido SL Airtight masonry to membrane, door and window sealing tape
IndiBreathe Flex Natural flexible insulation made from UK grown hemp and recycled jute fibres
Pro Clima Solitex Plus Reinforced windtight breathable roofing membrane for pitched roofs and for suspended timber floors
Pro Clima DA Airtight Weather Resistant Vapour Control Membrane
Pro Clima Tescon Vana tape Multi-purpose airtight adhesive tape
Installation from Above with Underfloor Heating
For most heritage properties, the most effective and appropriate way to insulate a suspended floor and improve its airtightness is to retrofit insulation beneath the floorboards, between the supporting joists. After installing Retro EcoFloor insulation system underfloor heating can be added.
- Pro Clima Tescon Sprimer primes the wall for best application of the Contega Solido tape
- Pro Clima Contega Solido SL tape seals the Solitex Plus to the wall
- IndiBreathe Flex Natural flexible insulation made from UK grown hemp and recycled jute fibres
- Pro Clima Solitex Plus Reinforced windtight breathable roofing membrane for pitched roofs and for suspended timber floors
- Pro Clima DA Airtight Weather Resistant Vapour Control Membrane
- Pro Clima Tescon Vana tape used to seal overlaps of the Pro Clima DA

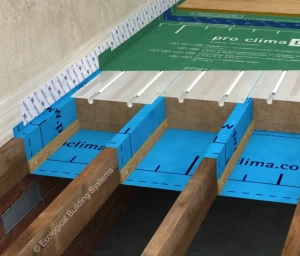
Pro Clima Tescon Sprimer Airtight tape surface primer
Pro Clima Contega Solido SL Airtight masonry to membrane, door and window sealing tape
IndiBreathe Flex Natural flexible insulation made from UK grown hemp and recycled jute fibres
Pro Clima Solitex Plus Reinforced windtight breathable roofing membrane for pitched roofs and for suspended timber floors
Pro Clima DA Airtight Weather Resistant Vapour Control Membrane
Pro Clima Tescon Vana tape Multi-purpose airtight adhesive tape
Installation from Above with Winged Tray Underfloor Heating
For most heritage properties, the most effective and appropriate way to insulate a suspended floor and improve its airtightness is to retrofit insulation beneath the floorboards, between the supporting joists.
- Pro Clima Tescon Sprimer primes the wall for best application of the Contega Solido tape
- Pro Clima Contega Solido SL tape seals the Solitex Plus to the wall
- IndiBreathe Flex Natural flexible insulation made from UK grown hemp and recycled jute fibres
- Pro Clima Solitex Plus Reinforced windtight breathable roofing membrane for pitched roofs and for suspended timber floors
- Pro Clima DA Airtight Weather Resistant Vapour Control Membrane
- Pro Clima Tescon Vana tape used to seal overlaps of the Pro Clima DA

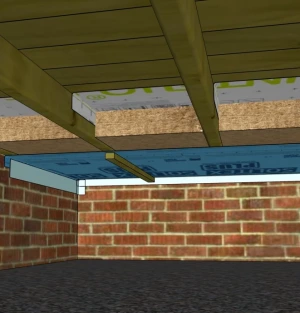
Pro Clima Intello Plus intelligent hydrosafe airtight vapour control membrane
IndiBreathe Flex Natural flexible insulation made from UK grown hemp and recycled jute fibres
Pro Clima Solitex Plus Reinforced windtight breathable roofing membrane for pitched roofs and for suspended timber floors
Pro Clima Contega Solido SL Airtight masonry to membrane, door and window sealing tape
Pro Clima Orcon F flexible airtight solid acrylic sealing membrane to joist
Installation from Underneath
Installing underfloor insulation from underneath is an effective option when removing floorboards is not possible. This method requires access to the crawlspace and proper safety measures, including protective clothing and lighting. Start by examining the crawlspace for indications of moisture or decay. Fix any damaged timber and make sure the area has adequate ventilation with clear air vents.
- Pro Clima Intello Plus Intelligent hydrosafe airtight vapour control membrane
- IndiBreathe Flex Natural flexible insulation made from UK grown hemp and recycled jute fibres
- Pro Clima Solitex Plus Reinforced windtight breathable roofing membrane for pitched roofs and for suspended timber floors
- Pro Clima Contega Solido SL Airtight masonry to membrane, door and window sealing tape
- Pro Clima Orcon F flexible airtight solid acrylic sealant
Please see our blog for more information and a comprehensive installation guide for a suitability checklist and fully detailed installation instructions.
Pro Clima Intello Plus membrane should be cut into strips and stapled between floor joist. There should be an extra 50mm at each edge for sealing. Seal the overlaps between membrane strips with Pro Clima Tescon Vana airtight tape, then apply Orcon F Flexible Airtight Sealant to seal to the joists and any penetrations. Seal The membrane to the wall with Solido SL Tape.
Install Indibreathe Flex insulation between the joists, making sure it fits snugly with no air gaps and ensure that any electrical cables take the shortest possible route through the insulation. Finally, seal any membrane penetrations (for pipes or cables) with Pro Clima Kaflex Post airtight grommets, Tescon Vana tape or Solido SL for a professional-grade finish.
Ventilation Requirements for Suspended Timber Floors
With all suspended floor systems, it is essential that the space underneath the floor is adequately ventilated. This is normally achieved via air bricks installed on two opposing external walls.
Building Regulations set out the requirements for ventilation and NHBC provides further guidance. In summary, the requirements are:
- There must be at least 150mm of ventilated space between the underside of the floor and the ground. This is measured from the top of any ground coverings to the lowest point of the floor (or insulation under the joists if fitted).
- The underside of any wall plates must be at least 75mm above the ground covering.
- Air vents in external walls should be positioned so ventilating air can freely move between opposite sides of the building and can ventilate all parts of the space.
- On each external wall, air vents must be no more than 2m apart.
- Air vents should be at least 450mm away from a corner
- The vent openings should be either 1500mm² per linear metre of external wall, or 500mm² per square metre of floor area. Whichever area is the greatest will be the minimum amount of ventilation required.
- The vent opening is the total area of the holes in air bricks through which air can pass.
- An external wall is a wall on the perimeter of the building with the outside world on the other side. This does not include walls between neighbouring properties.
- The walls between individual rooms in the building and dwarf walls supporting the floor joists can be ignored; these typically have ventilation gaps to allow air to flow through.
- The floor area is the total area of ground floor with adjoining suspended floor; it would exclude any solid floors. Any suspended floors not connected to each other are treated as different floors and each would have its own specific ventilation requirements.
- Vents should incorporate suitable grilles to prevent vermin entering the sub-floor, and the grills must not resist the air flow.
If these requirements cannot be achieved by adding new vents or reconfiguring existing vents, mechanical ventilation will be required.
- A push-pull ventilation system with at least two fans is needed, one fan to pull air in and one to push air out.
- If vent openings can only be installed on one wall, the mechanical ventilation must use ducting to place vent openings at the opposite side and create airflow across the entire space.
- Any ducting or ventilation pipes used must be at least 100mm diameter
If the exterior ground level is high enough to prevent vents being installed straight through the wall, an offset (periscope) ventilator can be used. This allows the interior and exterior openings of the vent to be at different heights to account for the different ground levels.





