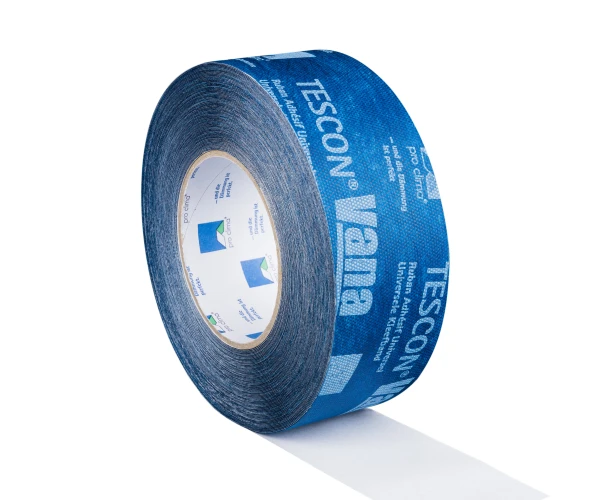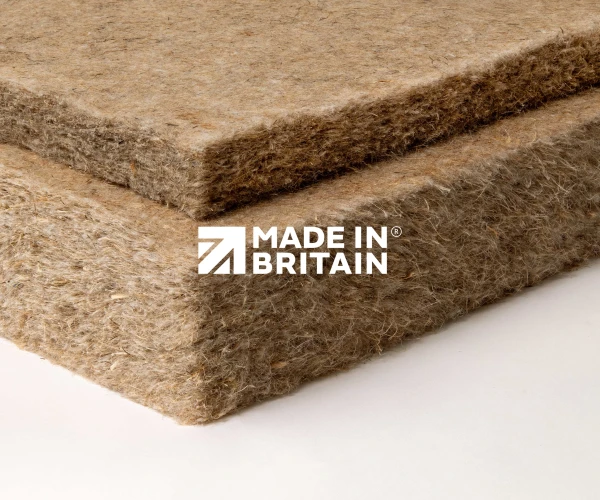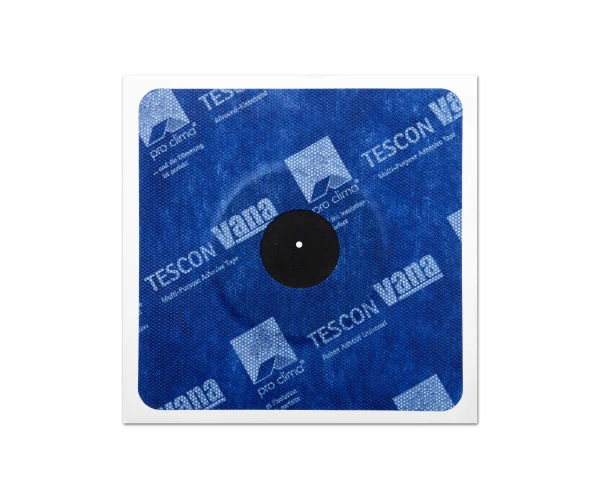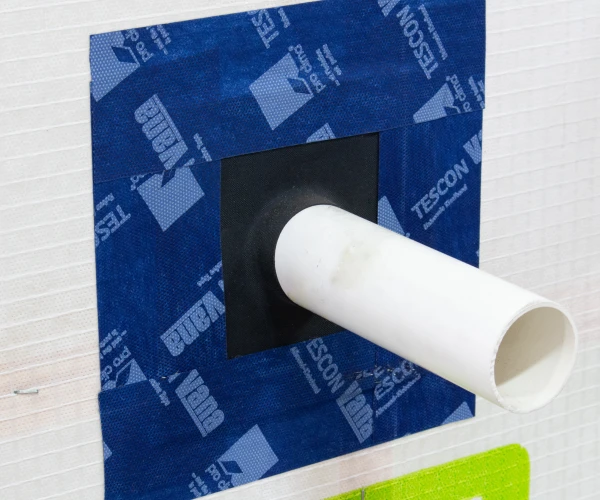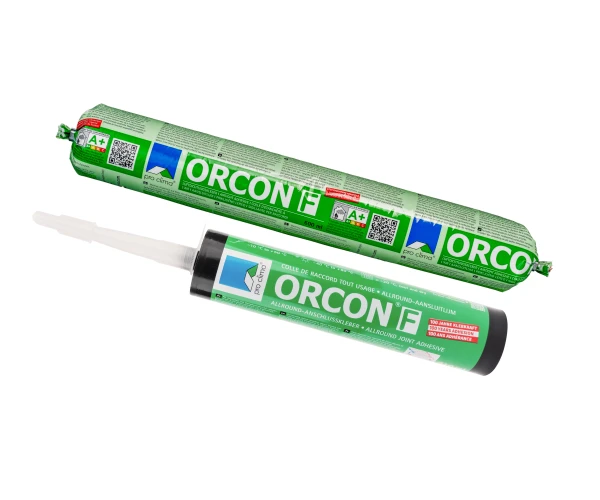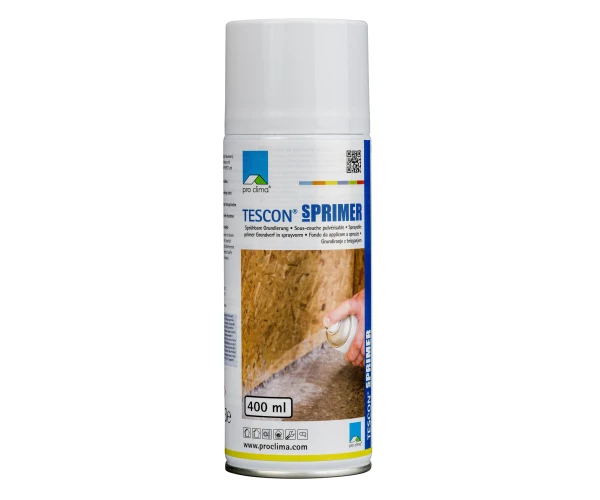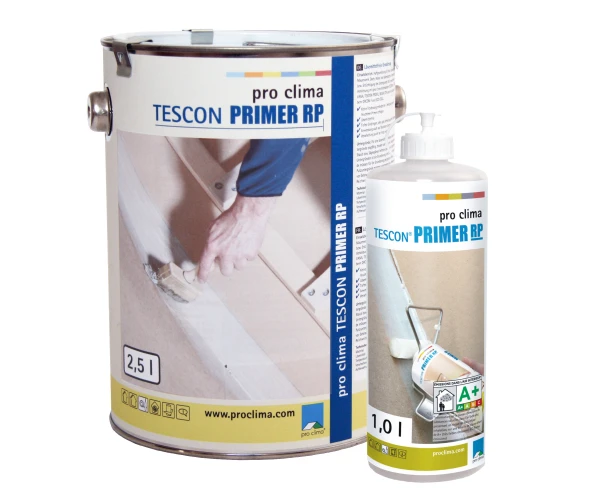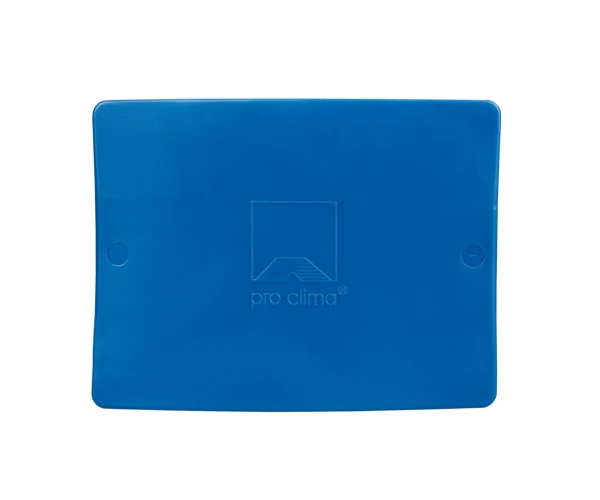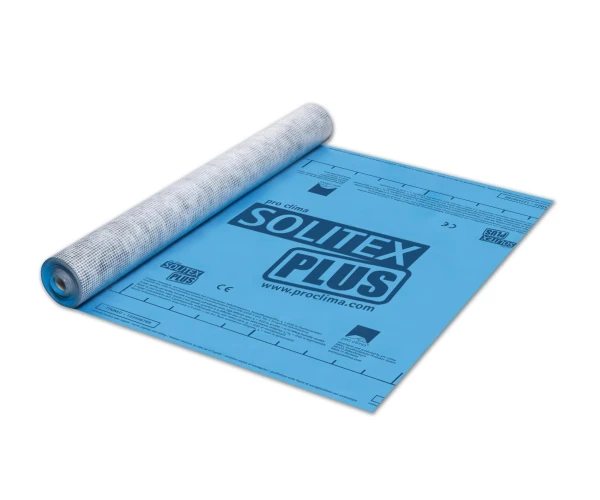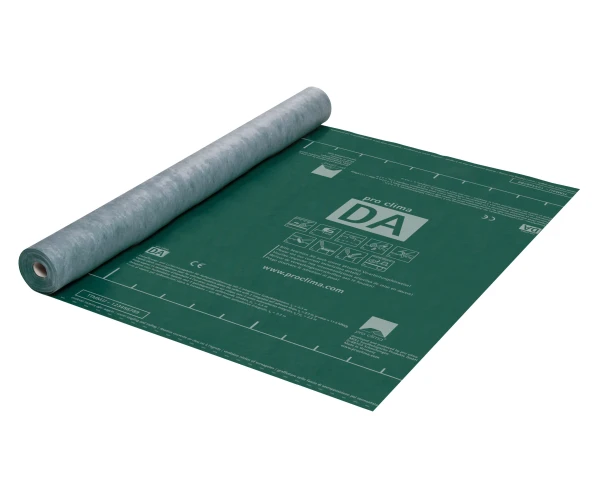Go to Section
Suspended Timber Floor Insulation: From Above Installation Guide (Method 1)
Wednesday 28th July 2021
Also in category: Airtight and windtight, House insulation, Retrofit
This step-by-step guide provides all the detail needed for a successful installation of underfloor insulation. Written as a follow up to our popular blog "A Best Practice Approach To Insulating Suspended Timber Floors".
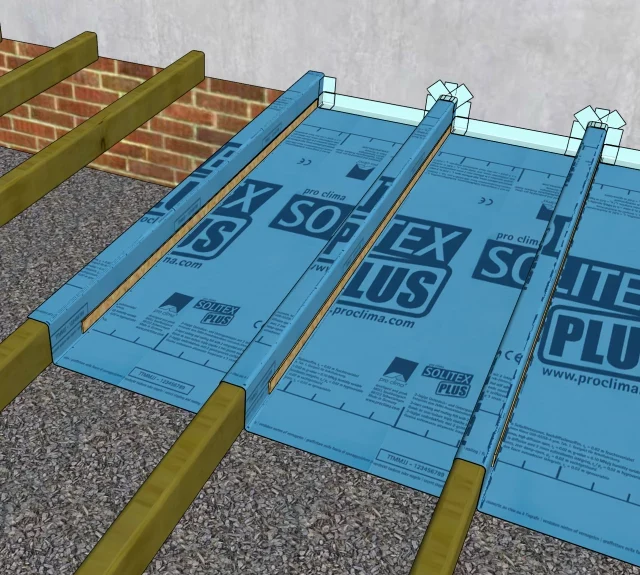
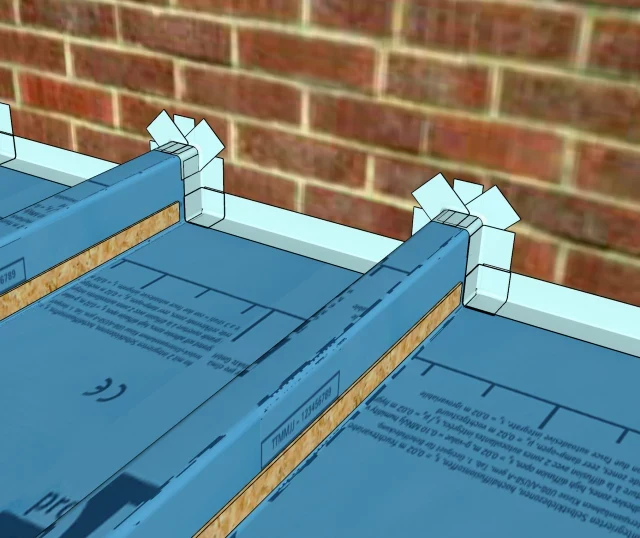
Blog author

Dave Judd
Technical Specification Advisor (BSc Hons, MSc)
Dave has extensive experience with energy efficiency retrofits and is well acquainted with the “fabric first” principles of integrating airtightness and insulation in both new-build and existing buildings. He has also worked within the domestic renewable energy sector, with the main emphasis on solar PV, solar thermal and biomass systems. He has a Degree in Environmental Science and an MSc in Architecture: Advanced Environment & Energy Studies and recently qualified as a Certified Passive House Tradesperson with the Passive House Institute. Outside of work, Dave enjoys trail running and cycling, growing vegetables and being sociable.



