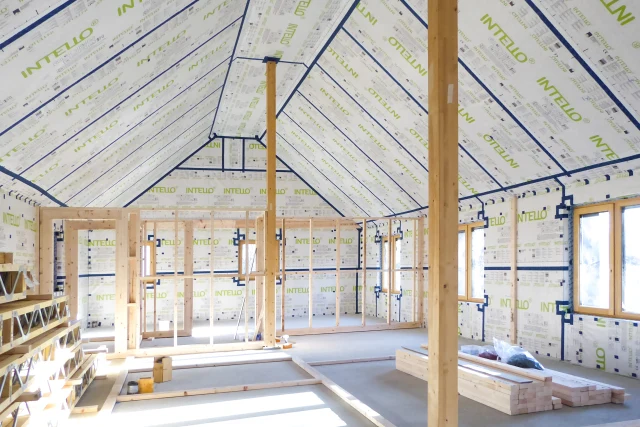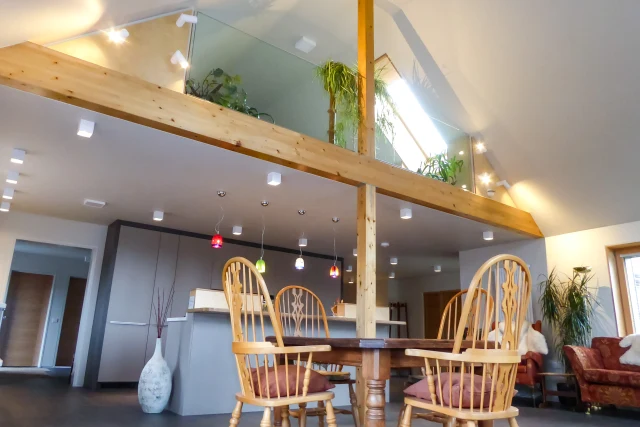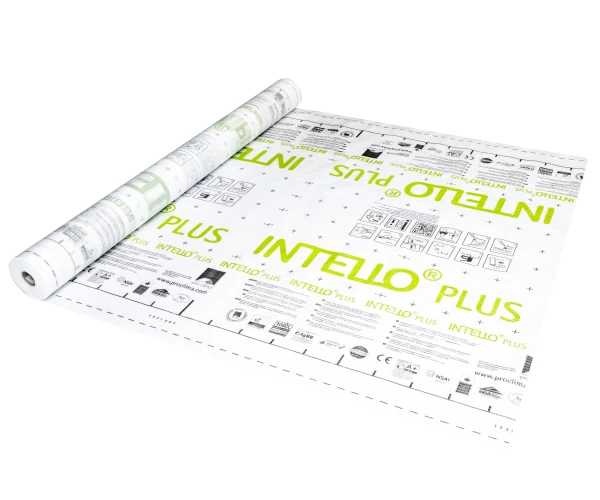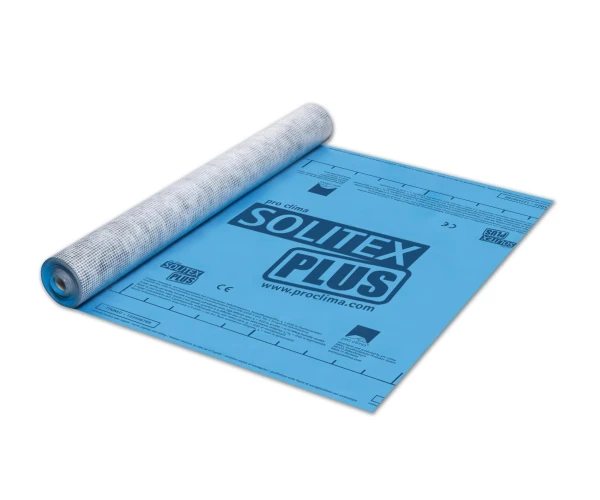Go to Section
Back to Top
By Darren O'Gorman
Also in category: Airtight and windtight, Mould prevention
In this blog Darren O'Gorman (Technical Support Engineer) answers some common questions asked about the cost of making a building airtight. These questions include what savings can be made by making a dwelling airtight, what airtightness one should be aiming for; and is there a problem with a building being to airtight?


Go to Section



