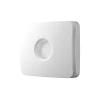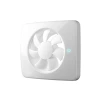Inventer Aviant
Product Overview
Main purpose
Automatic energy efficient and quiet extraction of stale/humid air from inside of a building to the exterior.
Use it on
External walls (up to 745mm thick) or ceilings in any room where high moisture levels may occur, typically in bathrooms, kitchens, and utility rooms. It is suitable for block, concrete, stone, timber frame and brick constructions. On a ceiling, additional ducting to the external wall is required.
Overview
The Aviant air extraction fan is a programmable, extractor fan perfect for rooms where high levels of moisture can arise. It has unique built-in humidity, light and odour sensors which automatically activate to regulate the air quality quickly, quietly and energy efficiently. The fan can be controlled remotely via the Inventer mobile app or directly with the built-in touch panel on the device.
Features
- Three built-in sensors: Humidity, Odour and Light
- Programmable Humidity Sensor
- Odour Sensor detects excess hydrogen, methane, isobutane, and ethanol vapour
- Light Sensor can be programmed to activate fan when light comes on
- Compact and stylish with hidden touch panel controls
- Closed flap in the wall sleeve which opens automatically when fan is working
- Full control via Inventer app on your mobile phone
- 5-year manufacturer’s warranty
- Energy-efficient 2-5W fan
Benefits
- Fully automatic operation: regulates humidity quickly and effectively to maintain healthy Indoor air quality, remove unpleasant odours and minimise condensation.
- Removes respiratory illness triggers such as mould and mildew spores that thrive in a high humidity, poorly ventilated environment.
- Uses only 2–5 Watts with an average yearly running cost of €5.50 (based on typical 2020 energy costs). This lowers your carbon footprint and improves indoor air quality.
- The closed flap in the wall sleeve prevents draughts and noise from entering the building
- Easy to set up, program and control remotely via the Inventer mobile app. Great for when installed in a ceiling or out of reach.
Questions
There are currently no questions and answers published for this product
Technical Details
Key Technical Data
Installation Guide
How to install
Turn the power off during electrical works. All electrical connections must be carried out by a qualified professional. Seek professional advice for planning and installation of all electrical works.
When installed on an external wall, a 115mm wide hole will be required. The hole should have a 2 degree fall to the outside. In walls made from brick, concrete or stone this should be cut with a 115mm masonry core drill. The best position for the fan on the wall should be worked out in advance before drilling. The exhaust (external end) of the fan must be positioned so the centre of the fan will be at least 250mm from the edge of a window and at least 250mm from the eaves of the roof. The internal end of the fan should be situated away from radiators and heat sources and should not be obstructed by furniture, fixtures or fittings.
Once a suitable hole has been cut, the wall-sleeve that connects the internal end of the fan to the external end should be cut so it is 10mm longer than the thickness of the wall. The aim is to have the wall-sleeve protrude by at least 10mm at the exterior end outside.
Hint: You may find it easier to judge the length required by fitting the pipe into the hole and aligning the interior end flush with the wall (consider any internal plaster/finishes to be added later and adjust as necessary). Then make sure the wall-sleeve has a 2° slope towards the exterior. You may need to use the supplied wedges to align and secure the wall-sleeve at the correct 2° incline. From the exterior, draw round the protruding pipe with a pen or pencil to mark the wall level on the sleeve. You could use a spacer or your finger between the pen and the wall to draw the line 10mm away from the wall surface, or you can just mark the wall line, remove the sleeve from the wall and draw a second line on the sleeve 10mm further along. Once you have a suitable line to mark the thickness of the wall including an extra 10mm, cut the sleeve and reinsert it into the wall replacing the wedges as needed.
The wall sleeve should be a snug fit in the hole and sealed airtight at both ends. Seal gaps of up to 6mm between the wall-sleeve and wall with Pro Clima Orcon F airtight sealant. For bigger gaps of up to 20mm, use Aerosana Visconn Fibre. If any gaps exceed 20mm, fill with mortar, leave it to set then seal all around with Orcon F or Aerosana Visconn Fibre.
If the wall has no plaster or render on it and will be plastered or rendered later, a pair of 90-120mm Pro Clima Roflex Solido airtight grommets can be used to seal either end of wall-sleeve to the wall. This grommet is stuck to the surrounding masonry then plastered over to finish.
The external grill is the next component to be installed, this should be fixed to the outer wall using the Philips screws and plugs provided. The external grill should be oriented/rotated so that the drip tray is at the bottom. The 2° incline in the wall sleeve will allow any condensation to run out onto the drip tray and fall to the ground. The smart design of the external grill ensures any condensed water drops will not drip onto the external façade and cause staining over time.
Next, the internal fan unit should be fixed to the interior side of the wall. The cover can then be placed on the front of this; it is magnetically attached. This cover disguises the touch panel and fan blades and completes the modern stylish look.




