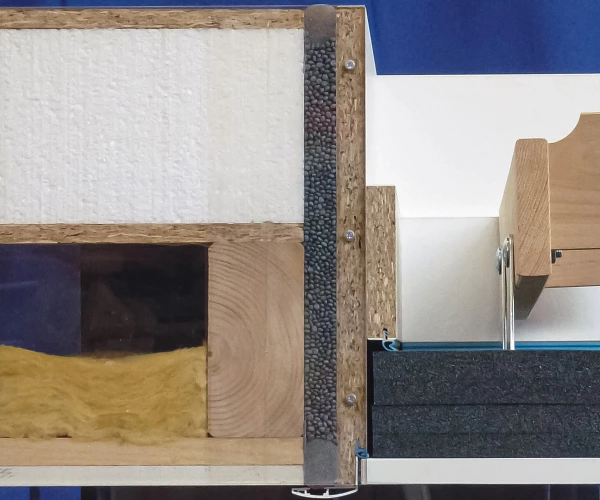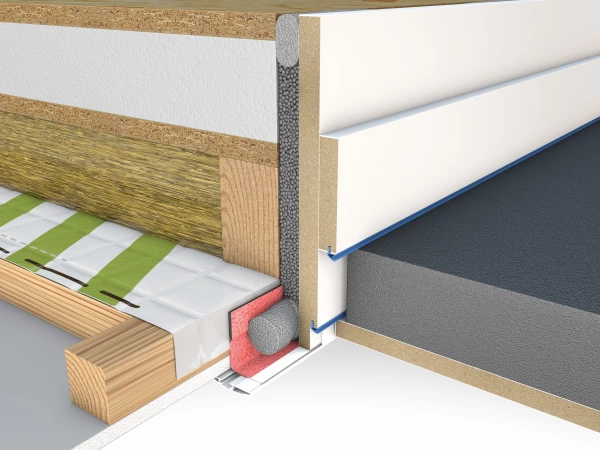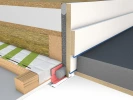Wellhöfer Passive House GutHoltz Attic Hatch
Product Overview
Main purpose
A certified Passive House component for providing access to the attic space without compromising the airtightness of a building.
Use it on
Any ceiling especially in airtight buildings and Passive Houses.
Overview
The Wellhöfer Certified Passive House Attic Hatch provides loft access without compromising the airtightness and insulation of an airtight building. The hatch is fully airtight with additional insulation (more than the standard Wellhöfer attic hatch) to help buildings achieve Passive House standard.
It is easy to install with tests proving an airtight test result 5 times better than Europe’s most stringent air leakage standard (DIN 4108-2) is possible.
Where to use it
This Wellhöfer attic hatch is designed specifically for use in Passive Houses. It can be installed in top floor ceilings or any ceiling that penetrates the airtightness layer and insulation of the building.
The hatch is compatible with all types of ceiling; timber joists & beams, suspended ceilings and concrete ceilings.
What it does
A Wellhöfer attic hatch provides access to the roof space or loft without compromising airtightness or the effectiveness of the building’s insulation.
Like the standard airtight attic hatch; this model has 96mm of insulation on the door. The additional insulation and u value achieved with a Passive House attic hatch comes from the fully insulated connection system.
How it works
Eliminating air leaks around attic hatches dramatically improves the effectiveness of the building’s insulation layer. The door of the hatch is white 16mm melamine resin-coated chipboard and provides an airtight seal with continuous insulation around all 4 sides of the hatch casing.
This prevents cold-spots that lead to condensation when warm humid air meets cold air in the loft/roof space.
Why we love it
Wellhöfer's Certified Passive House Attic Hatch is the first ever attic hatch to receive passive house certification from the Passive House Institute in Germany. The airtightness of the hatch remains constant during a blower door test and easily copes with the pressure exerted while maintaining the same level of seal.
In addition to Passive House certification testing; the hatch has been thoroughly tested for thermal performance, airtightness and the emission of harmful chemicals, VOC's & off-gassing. The test results showed that attic hatch and stairs have a rating 9 times lower than the “harmless” level required by the Sentinel Haus Institut, while the formaldehyde emission value is recorded at being 16 times lower.
Additional Options
This attic hatch is also available in a Fire Rated version which are available for an additional cost. The three options are:
- FS30 - provides fire resistance of 30 minutes from below the hatch into the attic
- FS30 2S - provides fire resistance of 30 minutes from both below and above the hatch
- FS90 2S - provides fire resistance of 90 minutes from both below and above the hatch
Please contact us for further information on these fire rated options.
Features
- Stringently tested and Passive House certified
- Airtight with superior insulation
- Unique door and perimeter sealing system
- Energy efficient
- Surpassed VOC and emission testing by renowned Sentinal Haus Institute
Benefits
- Surpassed other standard attic hatches by offering a superior U-value of 0.48W/m²k.
- Fully airtight offering a robust solution to achieving airtightness when attic access is required.
- The additional thicker insulation ensures heat will be stored rather than lost, saving vital energy and eliminating draughts.
- Includes a unique connection system comprising of sealing tape, insulation braid and insulation; this ensures that the connection to the ceiling is also airtight with additional insulation benefits.
- The first attic hatch certified by the Passivhaus Institute; it has undergone stringent testing to achieve certification and become a validated component within a Passive House build.
Questions
There are currently no questions and answers published for this product
Technical Details
Key Technical Data
Installation Guide
How to Install
The size of attic hatch you purchase indicates the size of hole you need in your ceiling. The actual size of the hatch is 40mm smaller than the required hole to allow 20mm of space all around for insulating the sealing system.
Choose a position between the ceiling joists and structural timbers which is suitable to accommodate the hatch. The system is supplied with a double-sided airtight tape which has a thick strip of grey coloured adhesive on one side. This side of the tape should be stuck to the ceiling opening first.
Lower the hatch into place until level and plumb with the ceiling below and secure it with screws. Insert the tubular insulation and pour in the insulated beads.
To complete the airtight seal, the second side of the airtight tape should be stuck to the hatch frame (at the bottom) and pressed down firmly. PVC architrave is added next, to hide the tape and provide a slick and clean finish.

Hints & Tips

If cladding or panelling is added to the hatch door, the additional weight may require the spring tension to be adjusted.
We recommend lubricating the moving parts with a drop of suitable lubricant every 12 months and checking the tightness of all non-rotating/moving connecting bolts regularly.
If your ceiling opening is more than 20mm different to one of the standard sizes, a custom size can be manufactured as a special order. Custom sizes incur additional cost to manufacture and for delivery (from Germany). Custom length: 1000mm - 1600mm, custom width 600mm - 1000mm.














