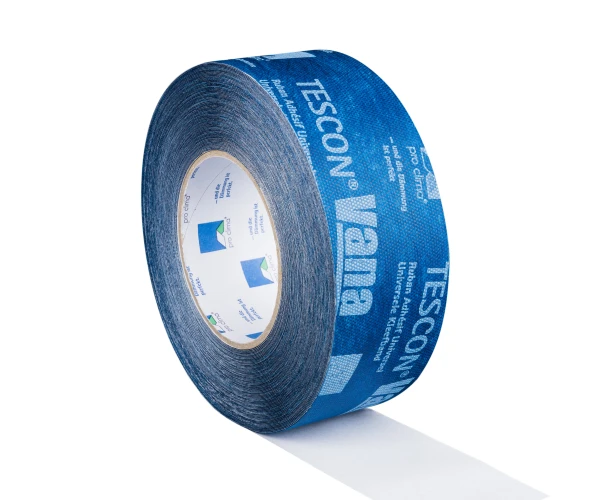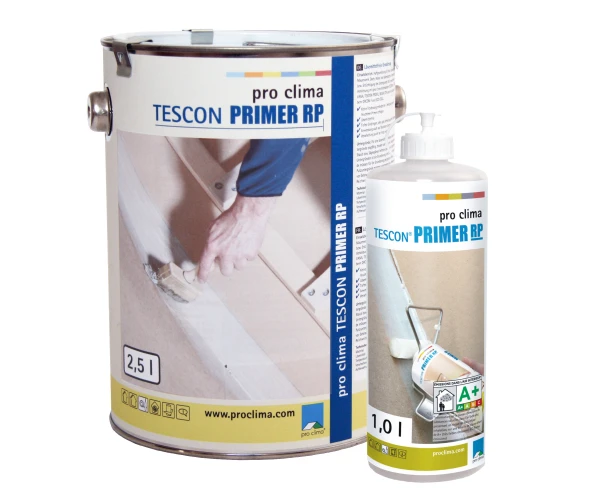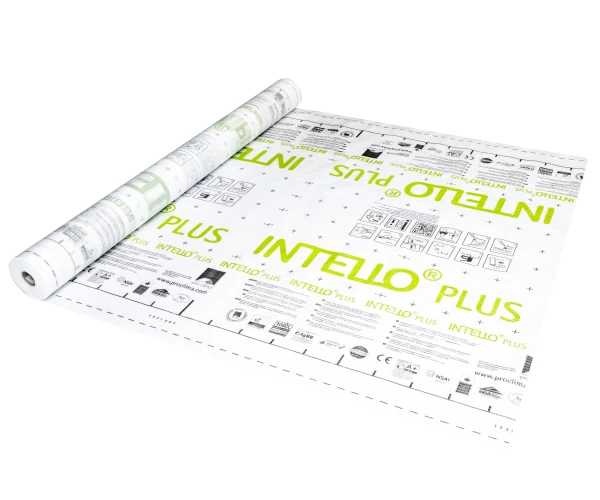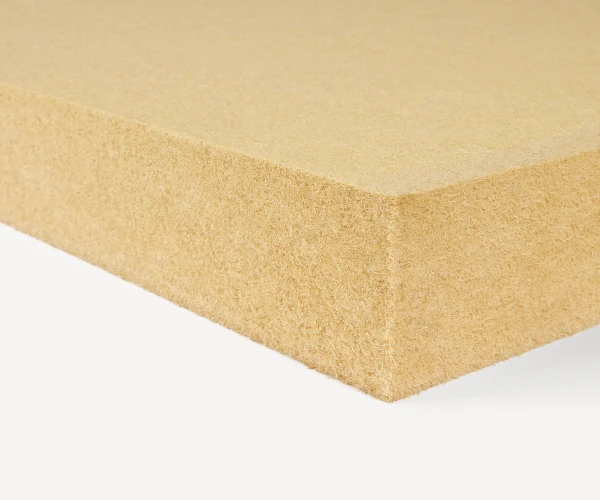Go to Section
Making the Past Ready for the Future: How Ecological Building Systems has helped to transform the Entopia Building
Monday 8th August 2022
Also in category: Retrofit
Our range of moisture open natural insulation products, cork/lime thermal plasters and airtightness solutions at Ecological Building Systems have been used on a large scale prestigious deep retrofit project in Cambridge – The Cambridge Institute for Sustainable Leadership (CISL) Entopia Building. Photography courtesy of Architype and Soren Kristensen
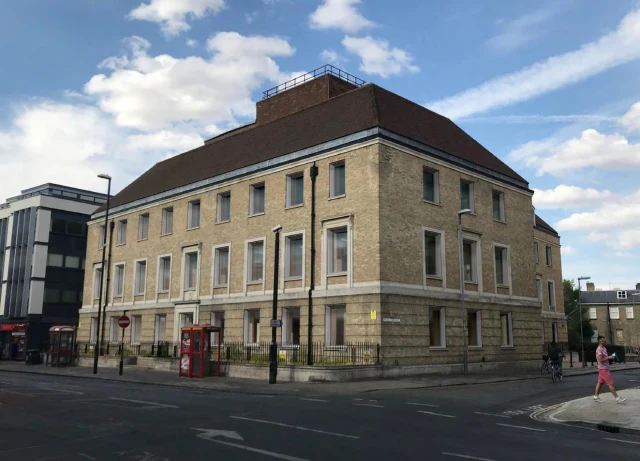

Blog author
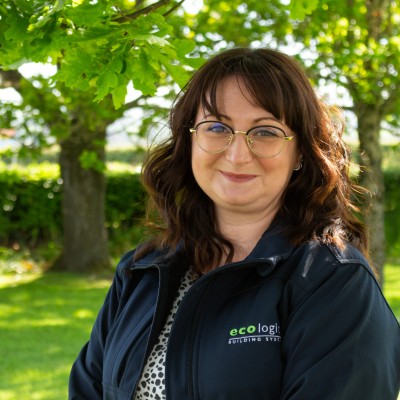
Lauren Mcgrath
Marketing Executive
With 4 years’ experience of brand management and marketing in the giftware industry, Lauren looked after world-renowned brands online and at industry events. Working at Ecological, she will be helping our team promote the company and products as well as assisting with online training and more. Outside of work, she enjoys reading, cooking and recording a film podcast with her husband as well as spoiling their rescue cat, Angel.



