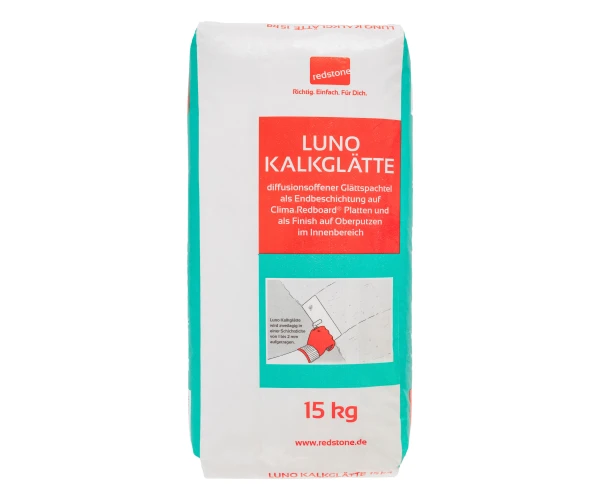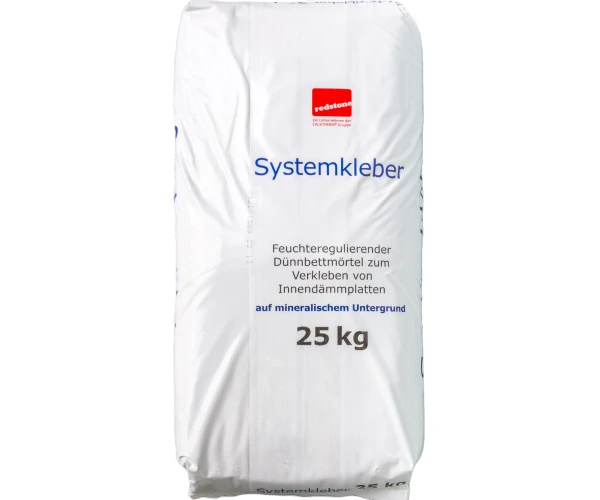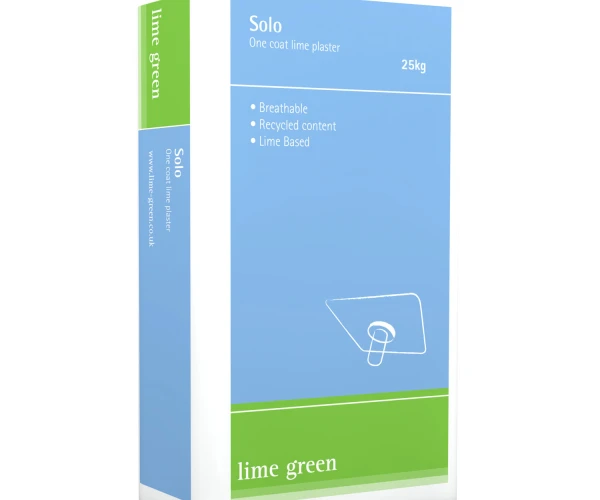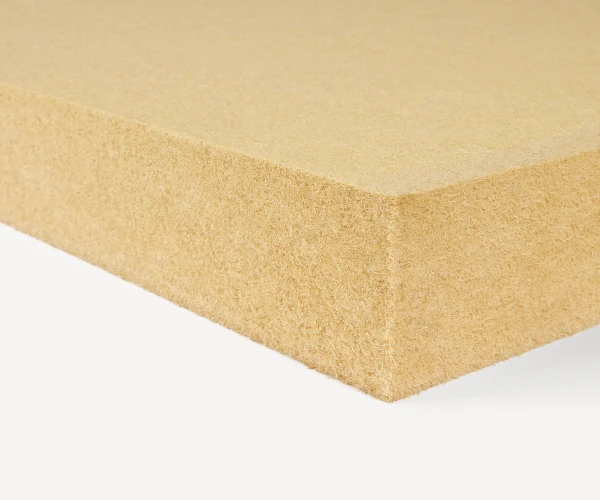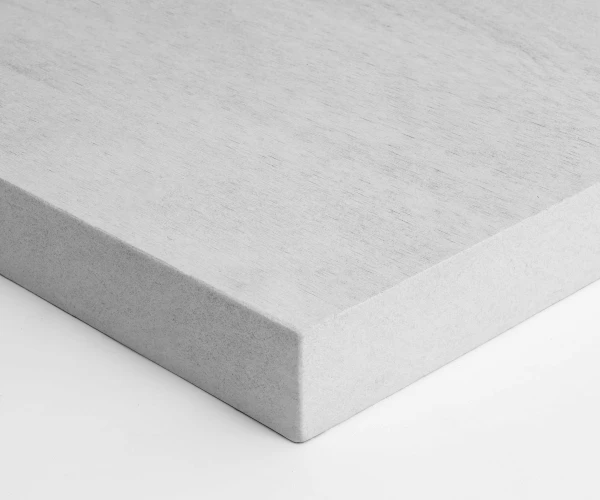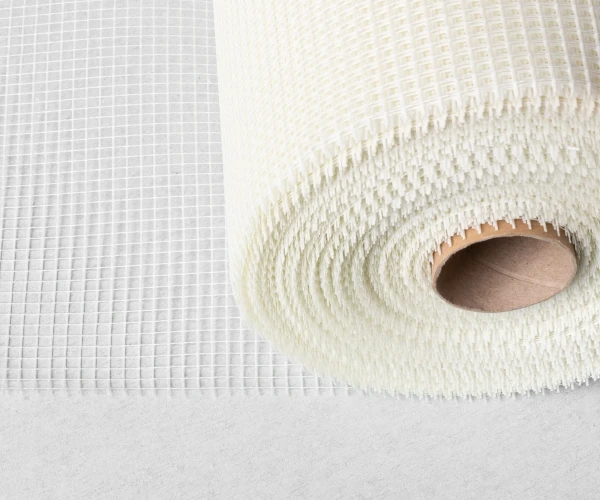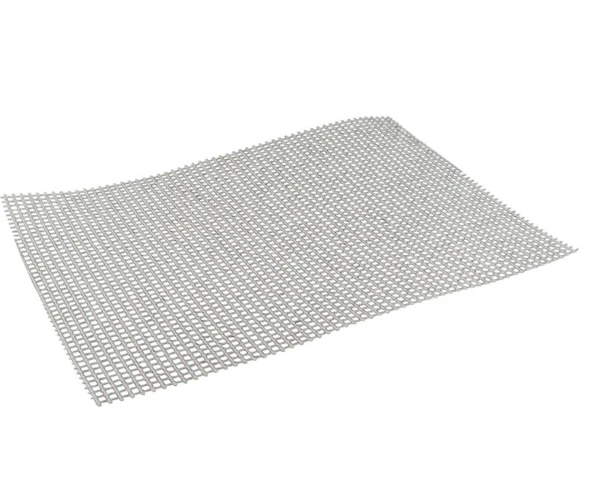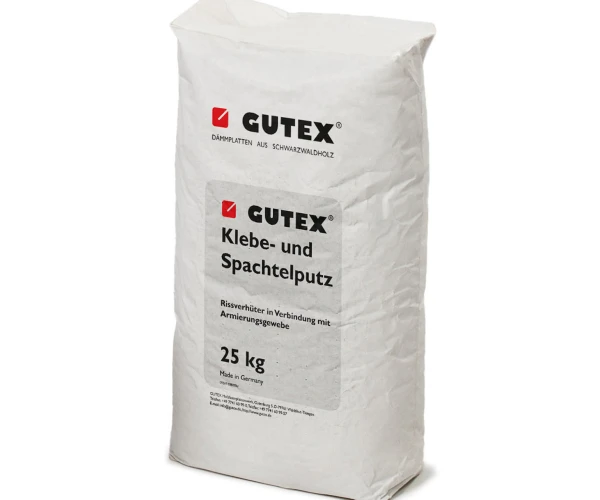Go to Section
Opportunities And Challenges In Insulating Existing Buildings
Friday 23rd August 2019
Also in category: House insulation, Retrofit
Niall Crosson, Senior Engineer with Ecological Building Systems outlines the key steps to ensure existing solid walls are thermally upgraded with compatible materials
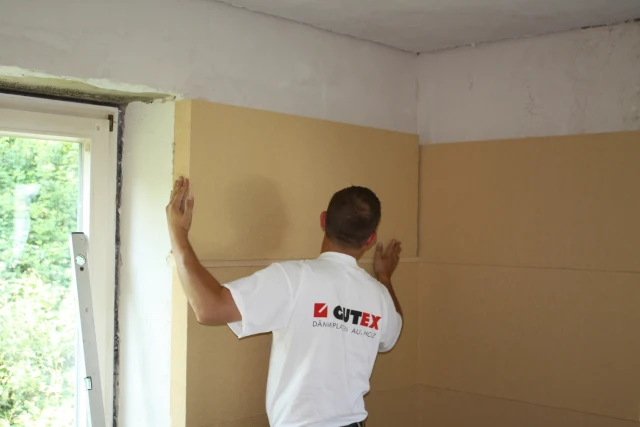
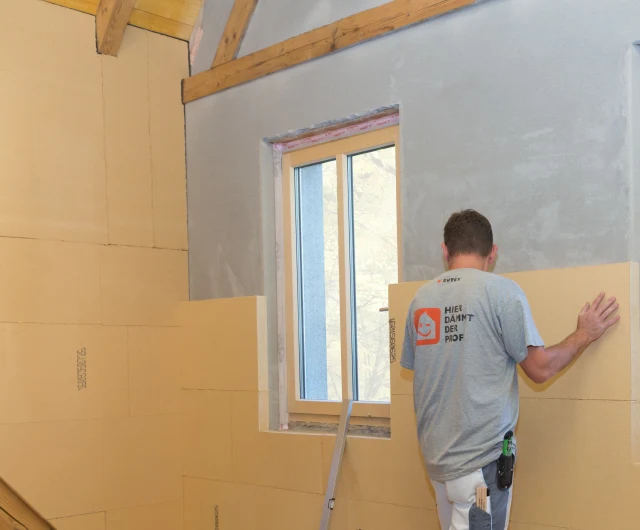
Blog author

Niall Crosson
Technical Director (BTech, MEngSc, MIEI, CEPHC)
Niall is the Technical Director for Ecological Building Systems and was also the company’s first employee. Niall holds a first class honours degree as a Bachelor of Technology and a Masters in Eng.Sc. Niall is a certified Passivhaus Consultant and has provided technical guidance on many award winning low energy projects in Ireland and the UK, and has authored or co-authored several chapters in both the Passivhaus Handbook and the Passivhaus Designers Manual. Niall is also on the board of directors of the Irish Green Building Council and provides guidance on several national standards committees. Along with this, Niall has contributed to several construction publications including The Journal of the RIAI.



